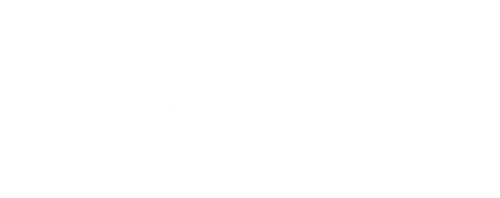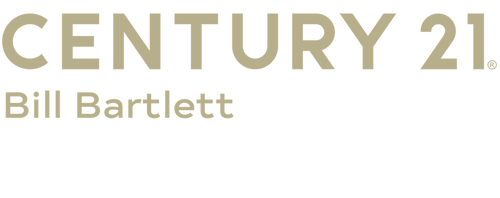


707 Eagle View Drive Salado, TX 76571
Description
597865
9,583 SQFT
Single-Family Home
2022
Traditional
Salado Isd
Bell County
Eagle Heights
Listed By
Central Texas MLS
Last checked Mar 2 2026 at 3:21 AM CST
- Full Bathrooms: 3
- High Ceilings
- Separate Shower
- Walk-In Closet(s)
- Shower Only
- Ceiling Fan(s)
- Laundry: Laundry Room
- Some Electric Appliances
- Split Bedrooms
- Dishwasher
- Microwave
- Kitchen Island
- Oven
- Open Floorplan
- Tub Shower
- Pantry
- Granite Counters
- Down Draft
- Laundry: Inside
- Kitchen/Family Room Combo
- Laundry: Main Level
- Breakfast Bar
- Electric Range
- Cooktop
- Kitchen/Dining Combo
- Water Heater
- Double Vanity
- Electric Cooktop
- Crown Molding
- Recessed Lighting
- Vaulted Ceiling(s)
- Beamed Ceilings
- Pull Down Attic Stairs
- Electric Water Heater
- Eagle Heights
- City Lot
- Foundation: Slab
- Central
- Electric
- Central Air
- In Ground
- Community
- Dues: $500/Annually
- Carpet
- Vinyl
- Tile
- Roof: Shingle
- Roof: Composition
- Utilities: Electricity Available, Water Available
- Sewer: Public Sewer
- Elementary School: Thomas Arnold Elementary
- Middle School: Salado Intermediate School
- 2
- 2,603 sqft
Listing Price History
Estimated Monthly Mortgage Payment
*Based on Fixed Interest Rate withe a 30 year term, principal and interest only




The expansive private backyard is a serene oasis for relaxation or entertaining, while the community amenities, including a sparkling pool and a sports court, cater to an active lifestyle. Located within the highly regarded Salado ISD, this home not only provides a beautiful living space but also ensures a top-notch education for your children.